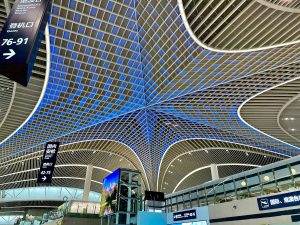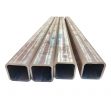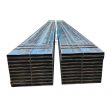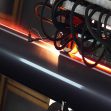Glass curtain wall structure design
Due to the characteristics of the glass material requirements, in the design of the custom curtain wall, as far as possible to reduce drilling in the rib, also try not to design concave gap in the rib of the glass. As far as possible to reduce the stress caused by the hole side of the floor burst phenomenon. The size and location of the glass borehole shall be designed according to standards. When the glass is cut, there are many tiny cracks hidden around it. Under the influence of various effects and thermal stress, these cracks will expand into cracks, and if the crack develops further, the glass will crack. So in order to reduce and eliminate the glass because of drilling or cutting processing left after the small crack caused by glass breakage. It should be required that after the glass is processed and formed, the four edges of the glass plate and the edge of the borehole should be refined and polished.

Eliminate hidden minor cracks around the glass. For toughened glass, because the surface of toughened glass accounts for about 1/6 of the total thickness of the compression stress area, the rest of the tensile stress area, the overall balance of tensile and compressive stress inside and outside the toughened glass, so that its curtain wall glazing have been significantly improved, but once the crack on the surface of glass extends to the tensile area, the toughened glass will break immediately. On the other hand, the stability and safety of glass ribs after broken glass should be taken into account. In the design of the higher glass floor, in addition to carefully design each connection node, but also fully consider the overall stability of the glass floor. When the glass rib reaches a certain height, its lateral stability needs to be considered. According to the “Glass Curtain Wall Engineering Technical Code” for large glass ribs: “The height of glass ribs greater than 8m should be considered outside the plane stability checking; If the height of the curtain wall window is greater than 12m, it should be checked for stability outside the plane, and structural measures should be taken to prevent lateral instability if necessary.”
Due to the small stiffness of the glass rib outside the plane, there is a possibility of buckling. When the positive wind pressure causes the glass rib to bend, the glass rib compression part has the panel as the support outside the plane; When the wind pressure is reversed, the compression position is on the free edge of the glass rib, which may produce out-of-plane buckling. Therefore, the curtain wall facade with large span should be considered in the design of its lateral stability requirements, stability checking if necessary, and take effective measures such as transverse support.
Tel: +86 18202256900 Email: steel@tjdpbd.com









