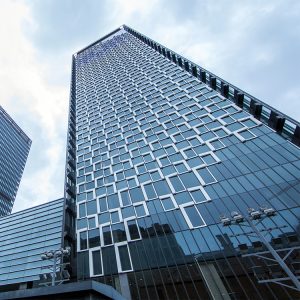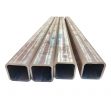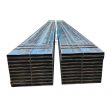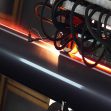How to choose the right curtain wall design for wind loads in applications
Curtain walls are the first structural element that subjected to wind loads. And floor slabs can provide proper location for the anchorage of curtain walls system in applications. Therefore, curtain walls are mostly arranged like vertical members that attached to the floors slabs and spanning from floor to floor continuously.

In most cases, wind loads are initially imposed on glazing panels then transferred to perimeter supports by curtain wall panels after that framing members receive wind loads from perimeter supports either directly or indirectly. Frequently, framing members are configured in an orthogonal manner of beam and column mullions which stretched from floor to floor and transfer the wind load to the building structure. Furthermore, if openings such as large mechanical ventilation or operable doors and windows are present, then the load transfer path could vary and interior pressure, which may or may not be in harmony with external pressure, is possible to be generated, so taking this possibility into consideration during curtain wall design is a must.
Design of Curtain Wall Glass Thickness
For glass curtain wall, a couple of considerations about glass thickness are involved in imposed loads, value of the span, and possibly shading temperature effects which may influence the design for stress capacity. And the strength of flat glasses is substantially affected by the heat treatment applied during glass production process. Requirements set by industry specify the stress limits of three types of glasses namely: annealed, heat strengthened and fully tampered. As far as the controlling influence of loads is concerned, wind loads are commonly the controlling effect, but there are situations in which blast or debris impacts are needed to be considered. Regarding boundary condition of glass panels which is employed in the structural analysis, simply supported edges would be assumed for ordinary connections for example dry gasket pocket glazing and silicone glazing. Moreover, lateral pressure on glass panels are considered to be evenly distributed over the whole panel surface.
Structural Silicone Glazing
It is a method used to attach glass tiles to the framing perimeter. Rubber adhesive is a mere component of structural silicone glazing technique that keeps the glass unit against the wind force. Nevertheless, there is no mechanical restrain around the edge of glass unit to achieve proper integrity, so experience of structural engineer should be combined with hyper elastic rubber theory to obtain required integrity.
Dong Peng Bo Da Steel Pipe Group is a famous steel pipe manufacturer in China. We are committed to producing various types of steel products for your choice in your building project in future. Our products are all designed for the fast and easy installation of curtain walls. Contact us if you have any need in your project.
Tel: +86 18202256900 Email: steel@tjdpbd.com









