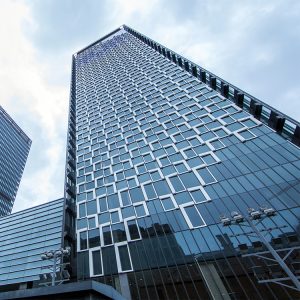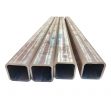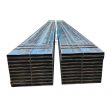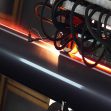Curtain wall three-dimensional measurement
The roof of the T3 lobby is a free-form surface, while the roof of the custom curtain wall corridor is mostly regular shell. There is a depression area in the local area of the shell, forming the shell shape with free-form surface. The roof spread out an area of about 230,000 square meters, of which the hall part is about 640m long from east to west, about 324m wide from north to south, the main corridor part is 747m long and 36m wide, the second corridor part is 342m long and 36m wide. The maximum span is 108m at the junction between the main building and the corridor.

The purpose of measurement: to measure the three-dimensional coordinates of steel structure and curtain wall facade, and provide for the design. The three-dimensional coordinates of the structural feature points are extracted, and the three-dimensional coordinates are put into the design position by the total station of all levels of measurement control points, so as to be used for construction, so as to ensure that the accuracy of measurement and construction meets the requirements of the code. In order to ensure the measurement accuracy and engineering quality, the project operation process strictly comply with the specifications. In the construction process, the main coordinate system includes the airport coordinate system (HP), the grid positioning coordinate system (XY), the transformation relationship between the coordinate H=912m+ coordinate Y, coordinate P=3719.758m+ coordinate X. It should be noted that the coordinate system XY is a design coordinate system and belongs to the right hand coordinate system, while the coordinate system HP is a measurement coordinate system and belongs to the left hand coordinate system. The elevation types of curtain wall systems adopt the building elevation system (Z), and the relationship between it and the 1985 national elevation datum H is the coordinate H= coordinate Z+4.900m.
In the process of curtain wall construction, the total station construction lofting work runs through the whole process, involving processes including support positioning, steel frame installation, aluminum frame positioning, steel plate installation, internal and external aluminum plate installation, etc. The construction lofting method of three dimensional space lofting is adopted. According to the principle of 3 d coordinate method, usually at a locus of control on total station, set up the instrument parameters, fixed point as the orientation of visual direction after completion of station set up, in turn in contour point vertical mirror under test structure, total curtain wall structure reflects prism or reflective patches, instrument immediately showed the 3 d coordinates of each point.
Tel: +86 18202256900 Email: steel@tjdpbd.com
Previous: Glass curtain wall node design









