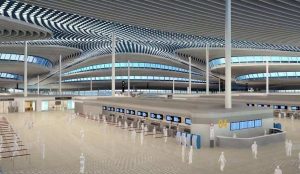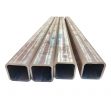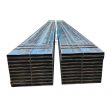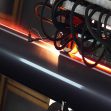Curtain wall technology of Qingdao Airport Terminal
Large plate glass curtain wall is the design focus of this project. Whether the system design is reasonable or not has a great impact on the site installation, later use and maintenance. The design principle of unitised curtain wall is to ensure the building effect on the premise of the glass curtain wall system in the outdoor glass installation and later replacement of damaged, the use of construction machinery and maintenance of the glass curtain wall as far as possible not to have an impact on the indoor.

The large plate curtain wall of this project uses glass, the weight of a single standard glass reaches more than 500 kilograms. If the conventional stress system is used, the large cross-section aluminum alloy beam is required to support the glass weight alone, which is quite different from the original building design requirements. In order to solve this problem, the idea of point type glass curtain wall splints bearing glass weight is introduced. The curtain wall design uses 6061-T6 aluminum alloy T-shaped parts to directly bear the gravity load from the glass. Meanwhile, the aluminum alloy T-shaped parts are used to fix the aluminum alloy beam and bear the horizontal load from the aluminum alloy beam. The steel structure behind the glass curtain wall of this project adopts different sections according to the value of wind pressure in different positions and different spans. Wind column adopts 600x200x25x20(Q345B)(600 height varies according to different positions), standard steel beam specification 320x150x12(Q345B), top beam specification 320x200x16(Q345B)(thickness varies according to different positions), The steel beams are connected by a class 550 steel tie rod with a diameter of 20mm. The steel tie rod takes the weight of the outer glass curtain wall and the steel beam, and finally transmits the self-weight load to the top steel beam.
The top of the large plate curtain wall was sealed and repaired. The original plan was that after the keel was installed, the inner and outer layers of 12mm cement pressure plate +150mm thick rock wool. Because the roof grid is a spatial structure, the connecting rod of the grid is not regular through the sealing layer, and the cement pressure plate is heavy, easy to damage, the curtain wall construction is difficult. After the scheme optimization, the finished rock wool composite board was selected as the sealing material, and the through-pipe position of the grid was sealed by galvanized iron sheet. Rock wool composite board has the following characteristics: modularization, light weight, good heat insulation effect, high transportation and construction efficiency, safety, etc.
Tel: +86 18202256900 Email: steel@tjdpbd.com









